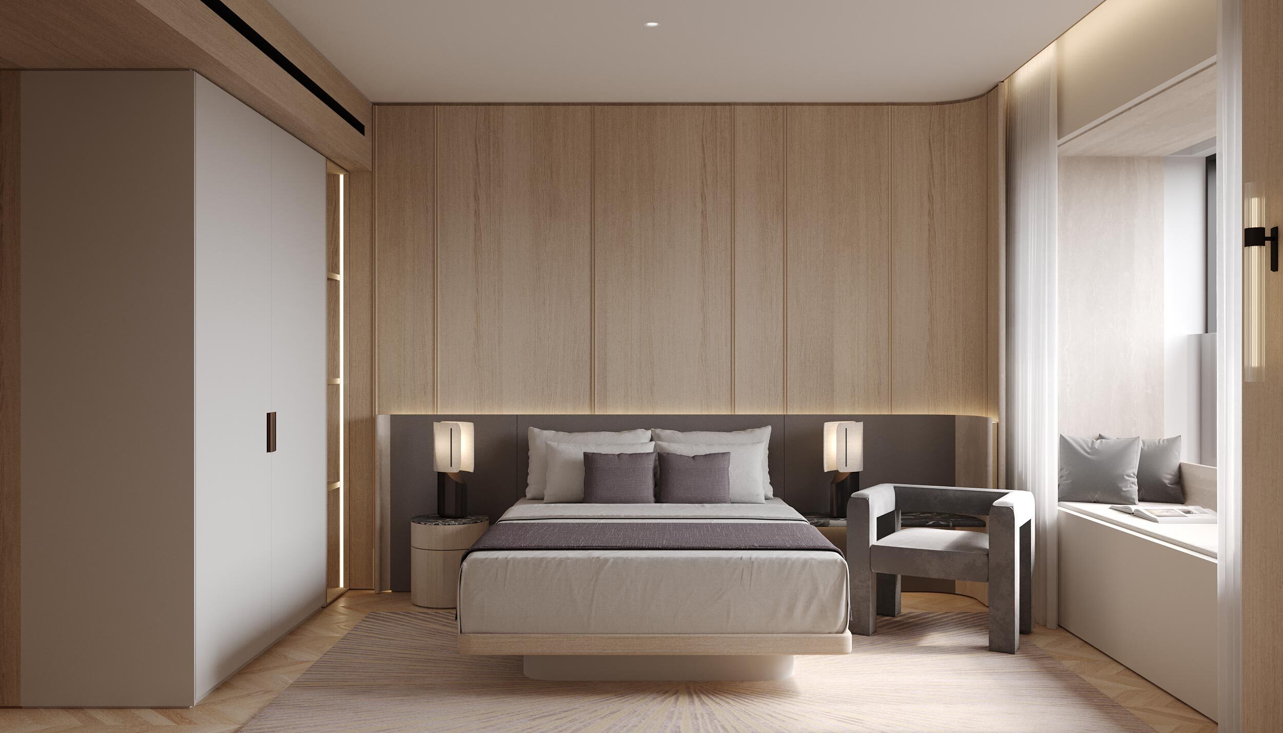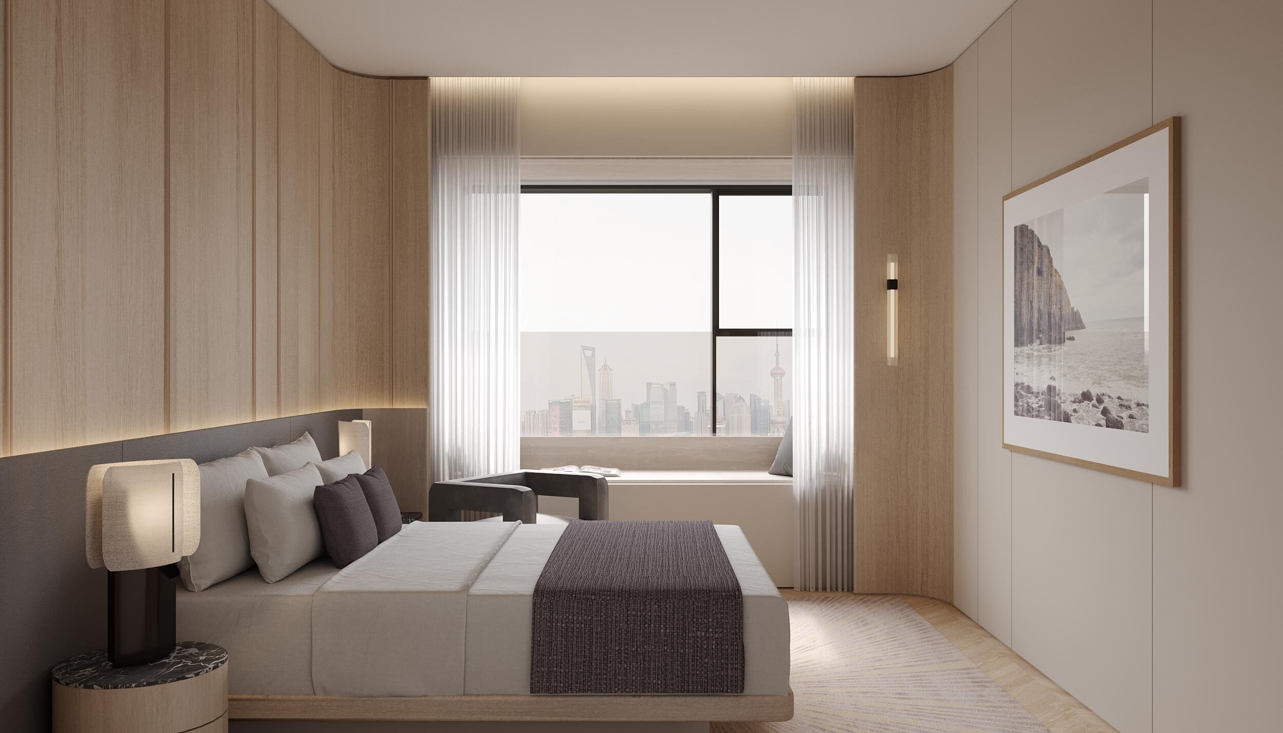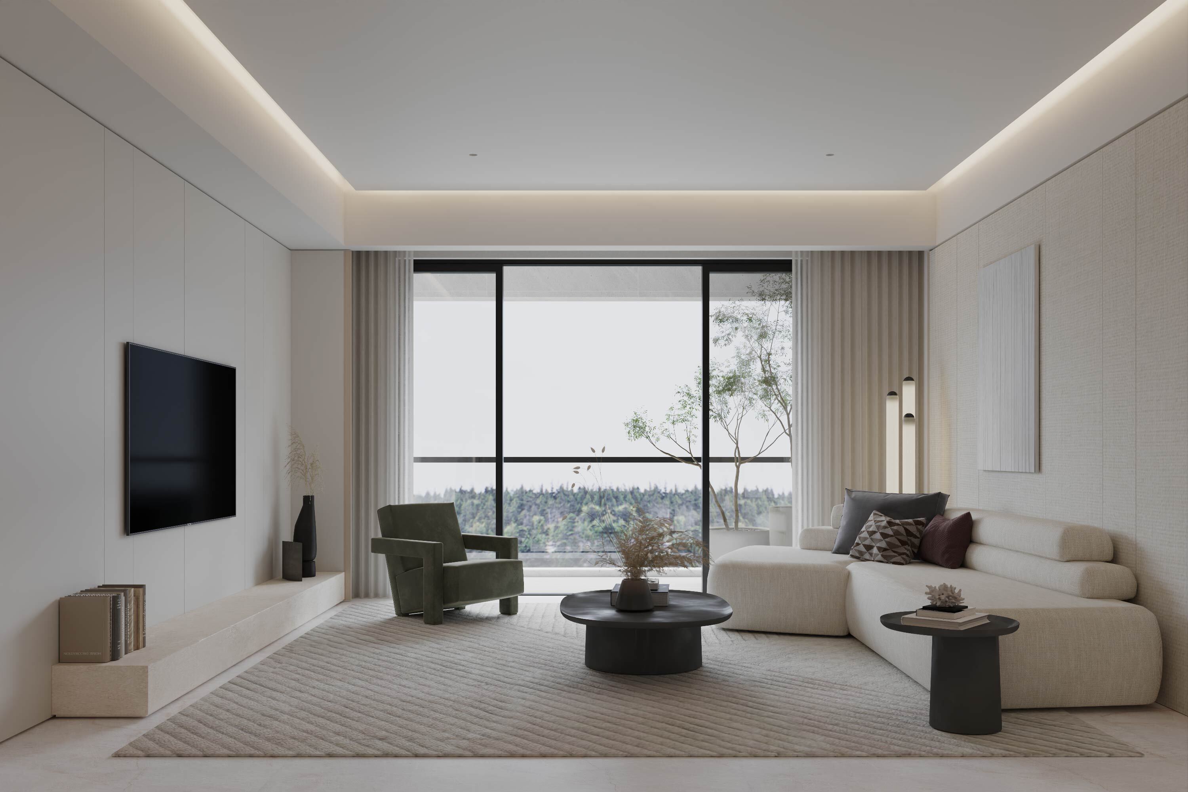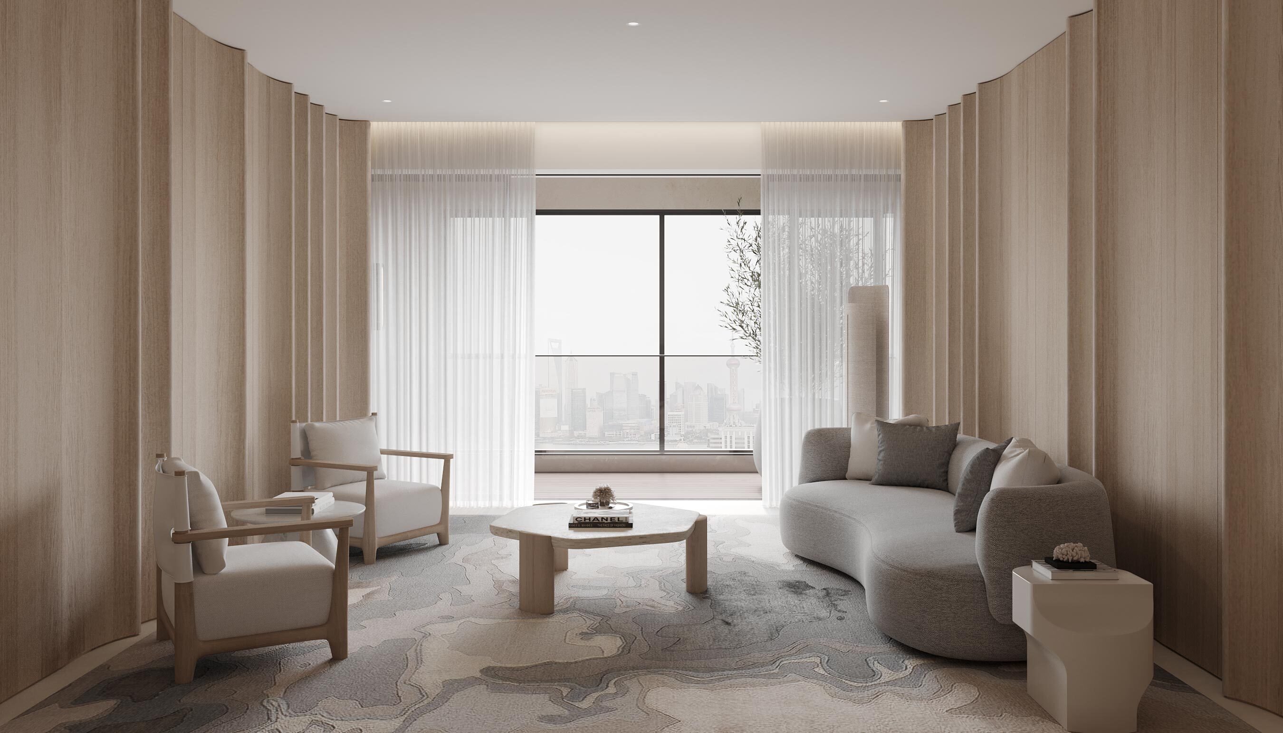Client
Hopson Development Holdings Limited
Floor Area
2,076 sqft
Location
Shanghai, China
Year of Completion
2025
Luxury transcends mere surface beauty to reside within the pinnacle of intricate design details. Light and shadow, strength and softness, every inch of space blends seamlessly in a natural harmony. Wood, as the primary material, extends from the foyer to the dining area, infusing the concept into various layers of space. Light wood tones and concealed light sources brighten the deeper spaces, adding depth and dimension to the ambiance.

The curved wooden feature wall in the foyer, born from the fusion of modern Chinese and minimalist design styles, gives birth to a new Eastern style and represents an art form that 932 proudly celebrates under its minimalist luxury concept.
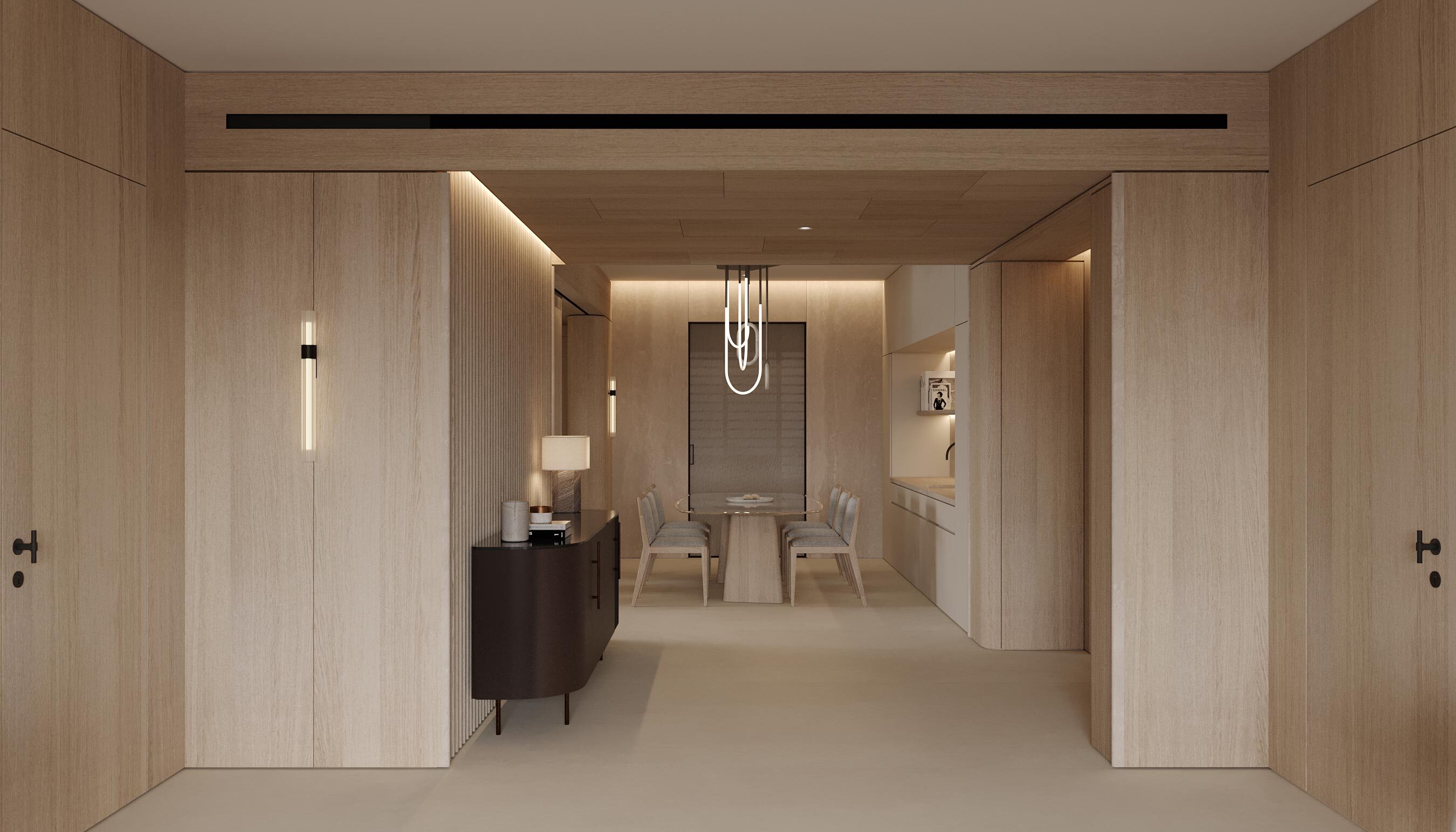
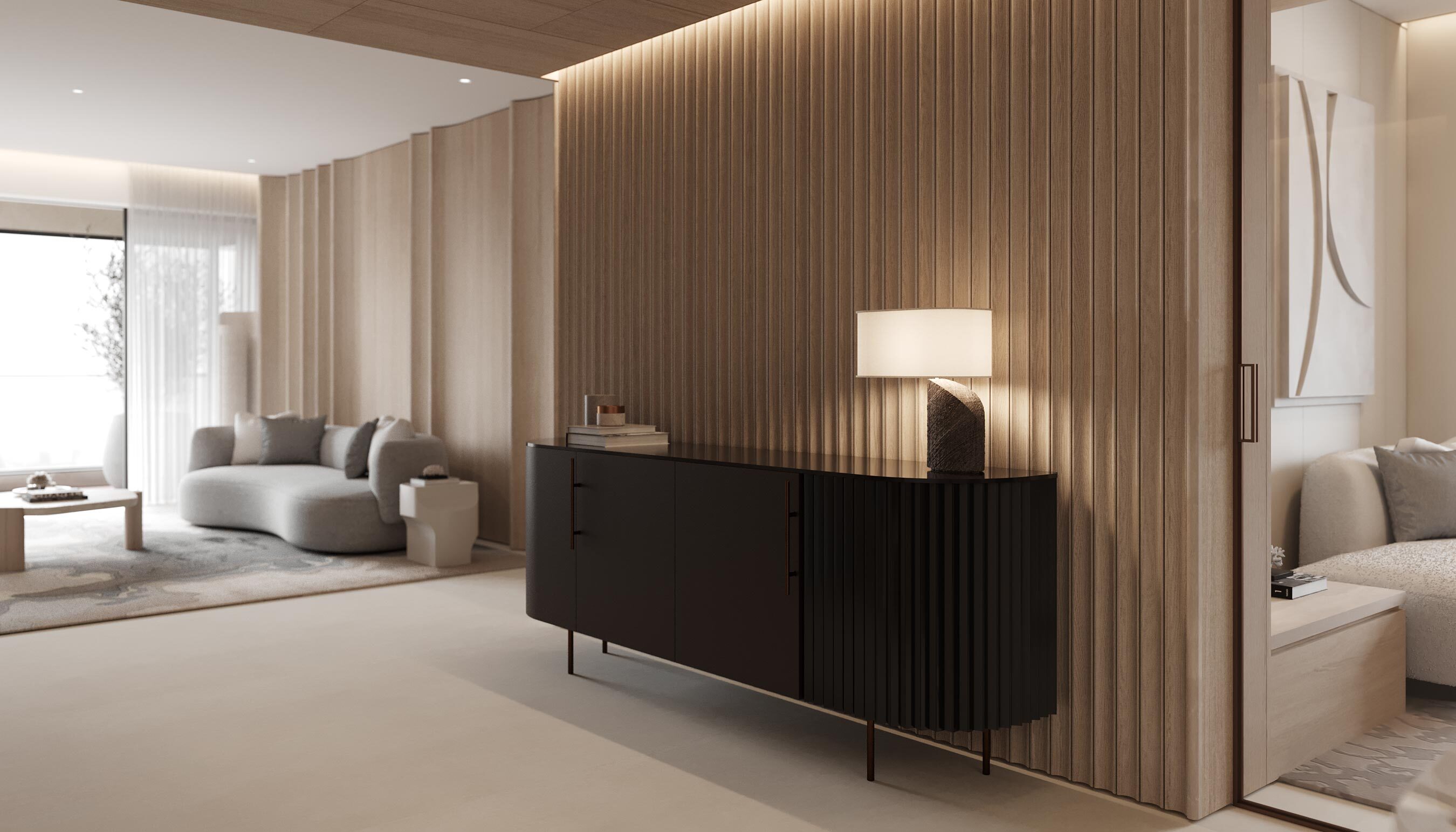
The transparent glass curtain wall enhances the dining area visually, creating a sense of expansiveness and benefiting from increased natural light to make the space more vibrant and full of life.
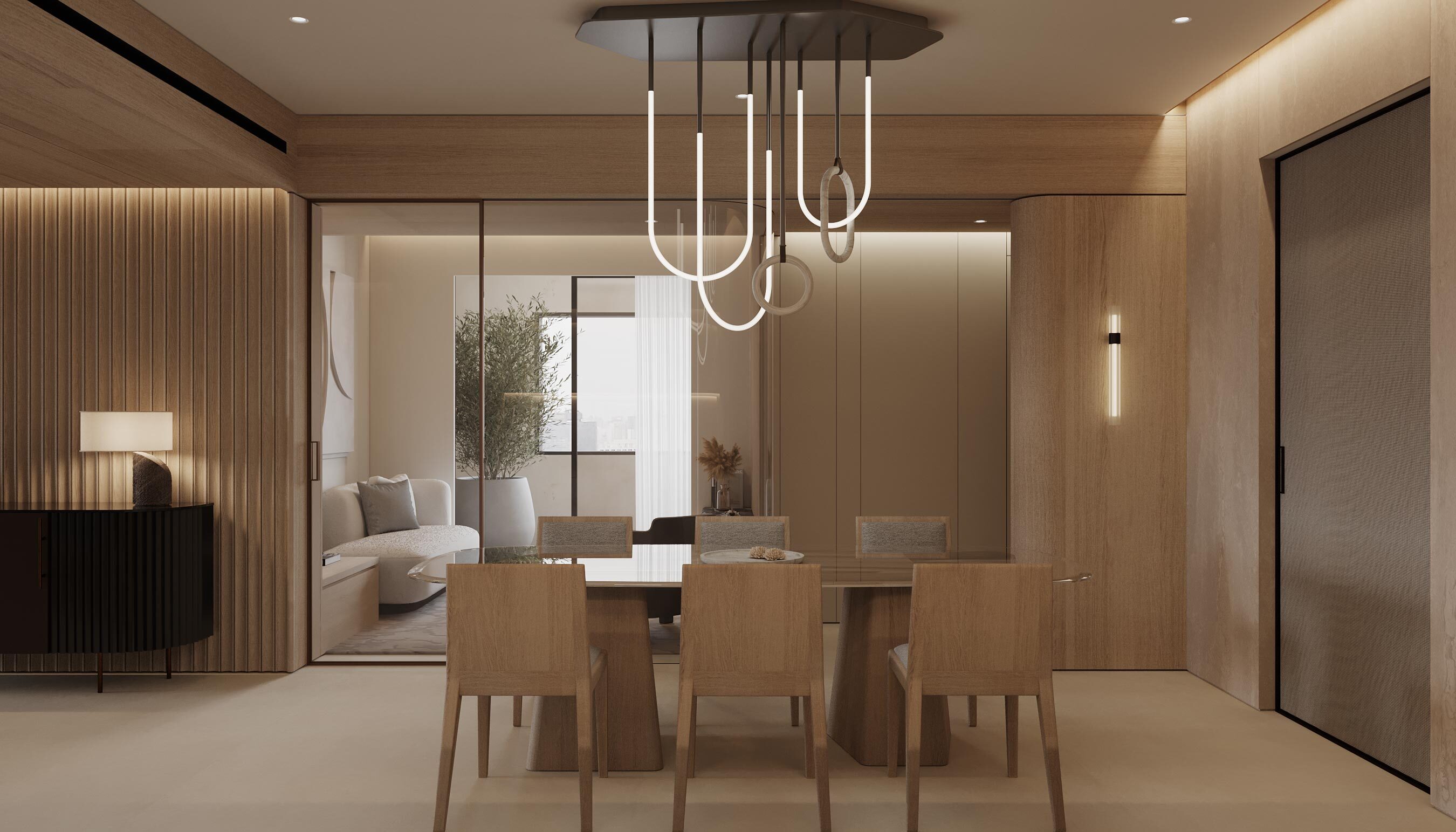
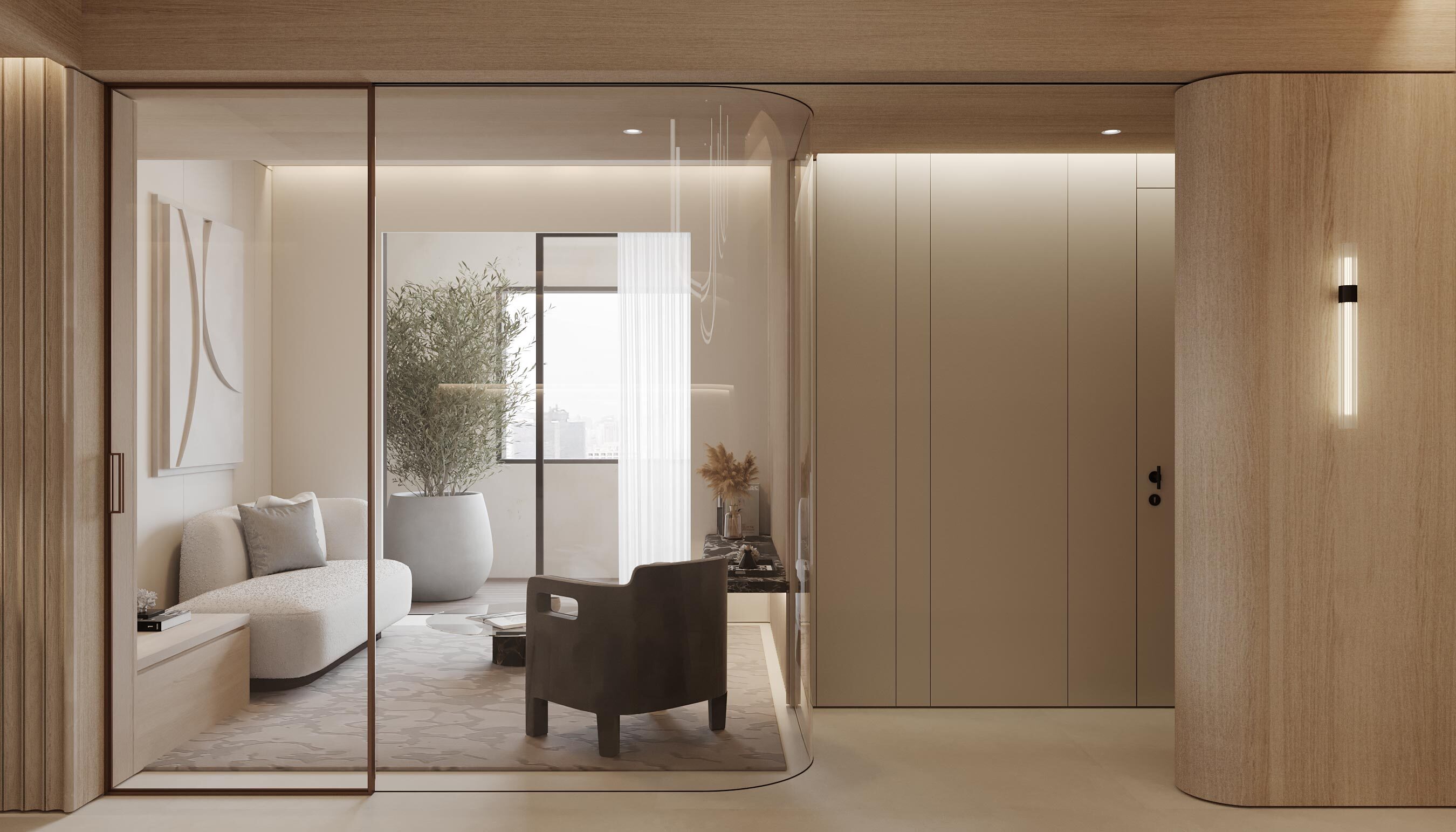
The curves extend to the bay window, framing the beautiful scenery of Shanghai with white curtains. Smooth curves transition into a three-dimensional effect wall behind the bed, adorned with carefully selected master bedroom design.
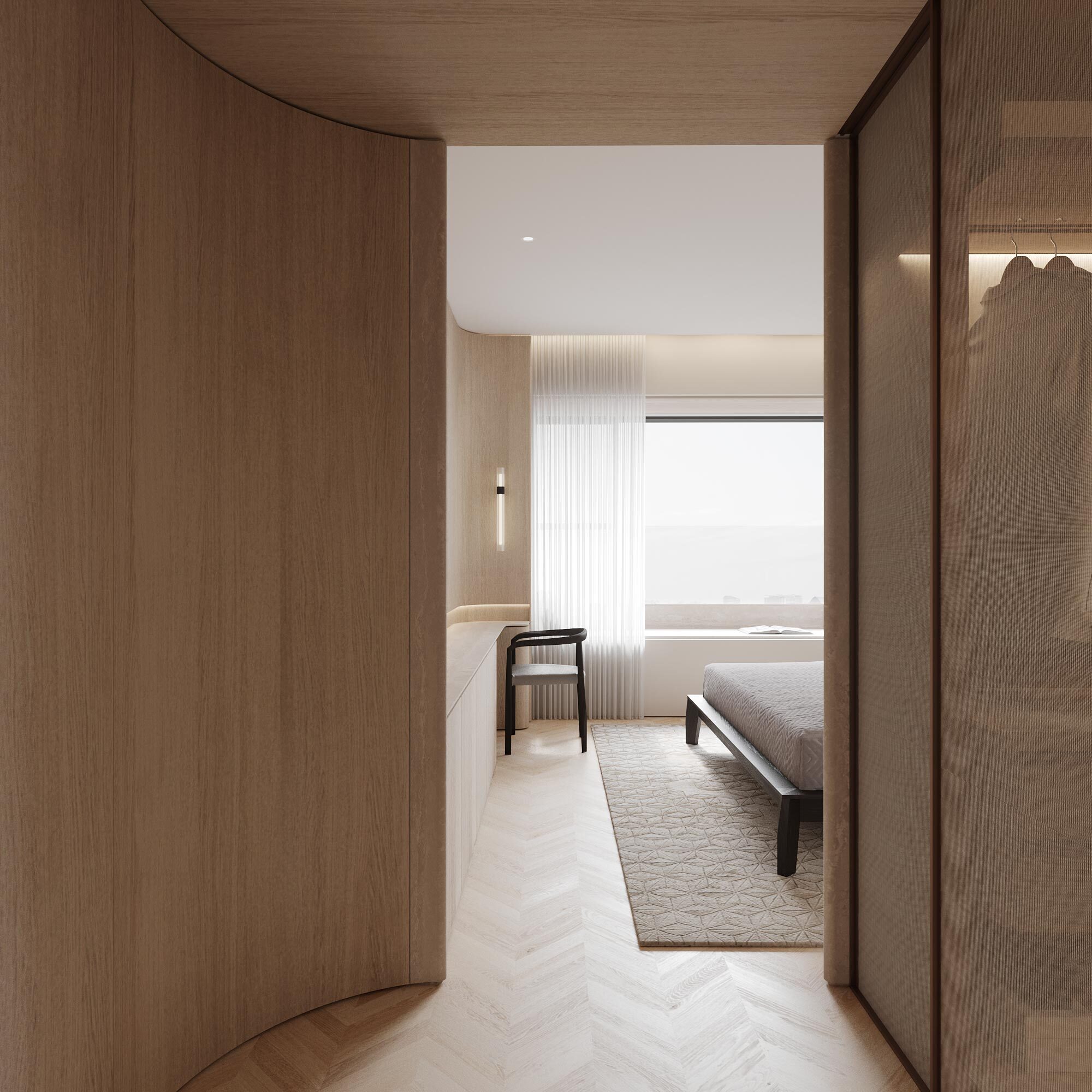
The curves extend to the bay window, framing the beautiful scenery of Shanghai with white curtains. Smooth curves transition into a three-dimensional effect wall behind the bed, adorned with carefully selected master bedroom design. Following the main bedroom's design, the guest bedroom features a white wooden wall paired with a simpler wooden background wall to visually expand the space.
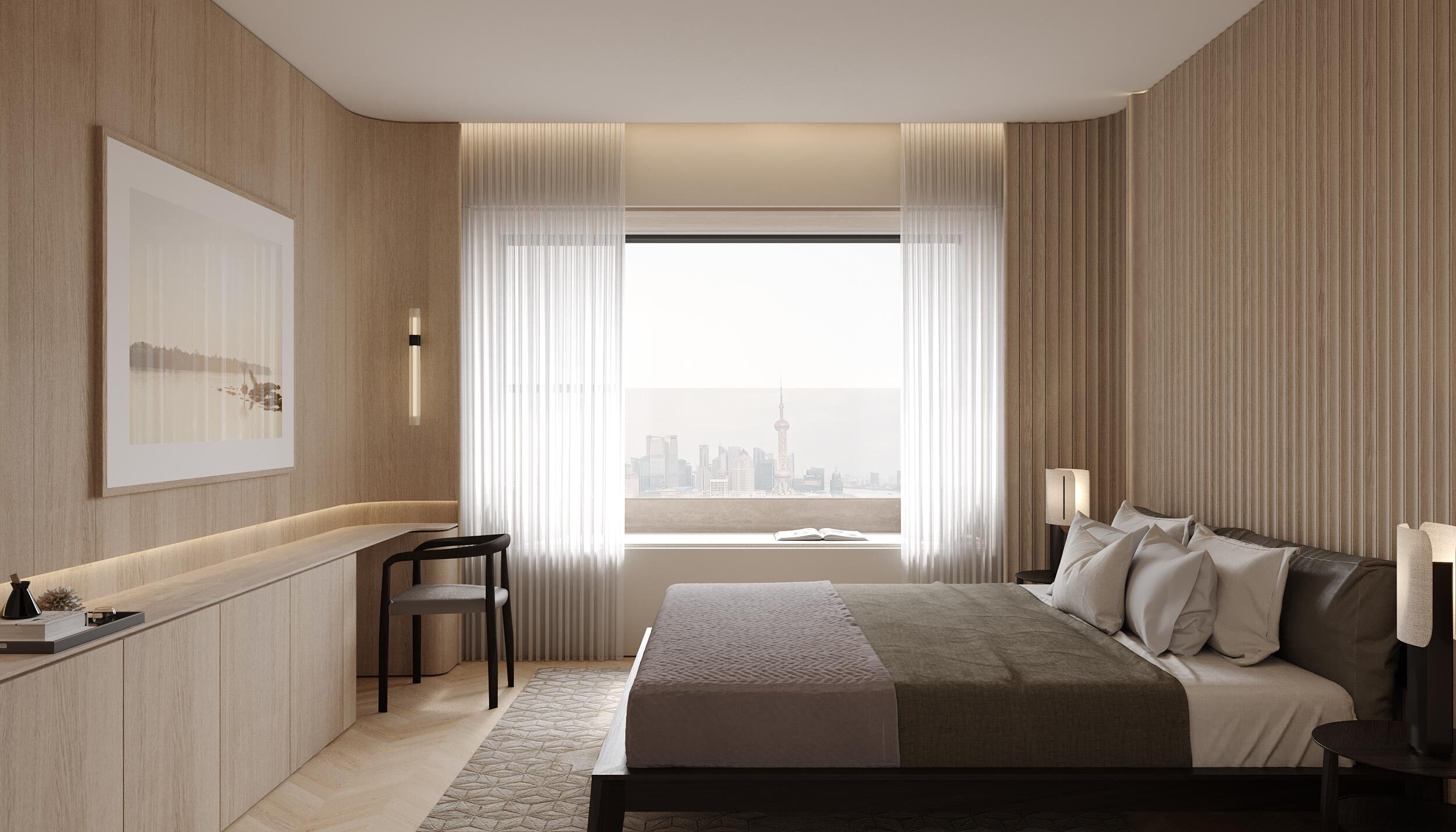
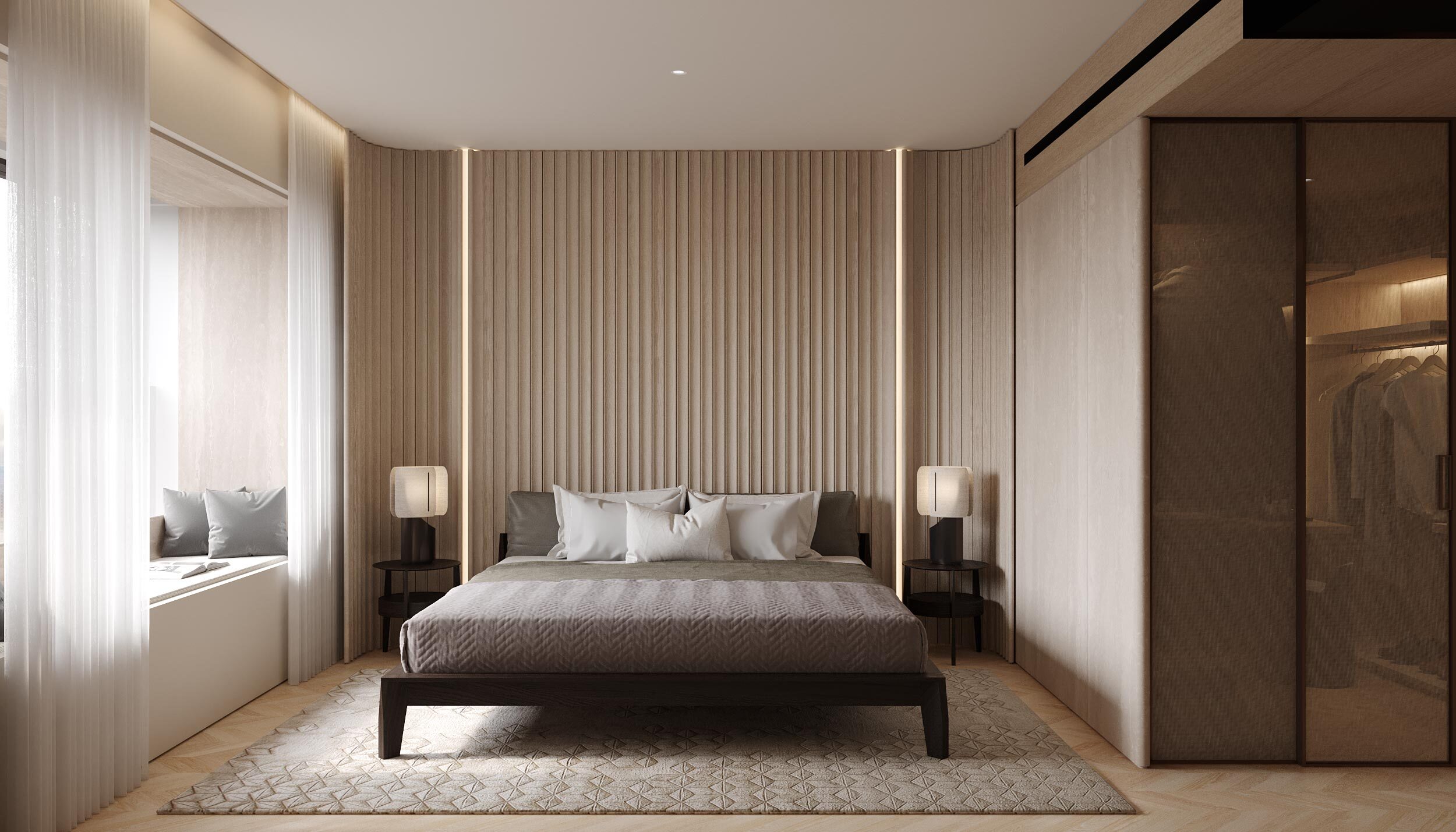
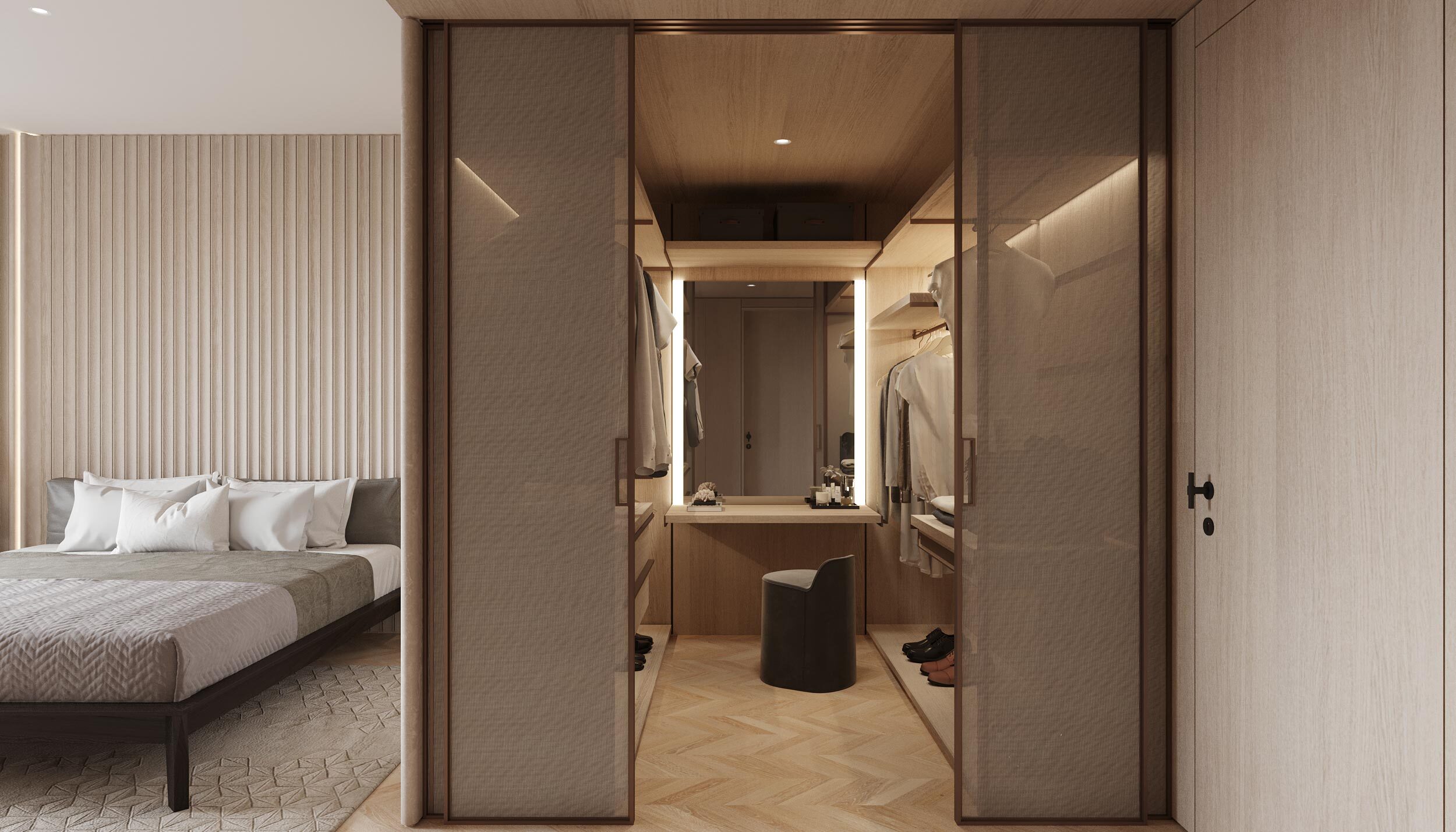



Following the main bedroom's design, the guest bedroom features a white wooden wall paired with a simpler wooden background wall to visually expand the space.
