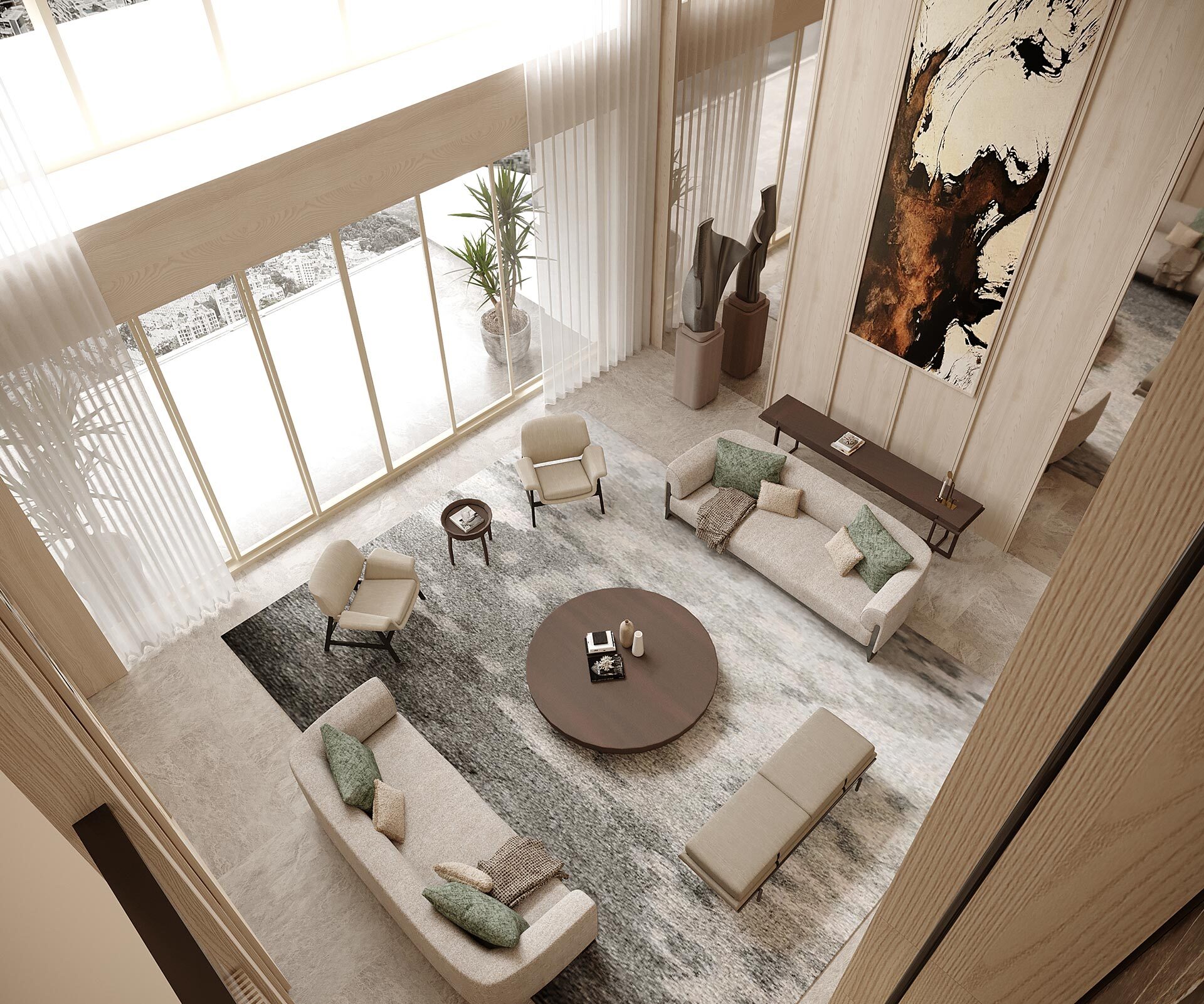Client
Far East Organization, Sekisui house
Floor Area
6,620 sqft
Location
Singapore
Year of Completion
2024
Hill Haven Sales Gallery is an embodiment of harmony between architectural design and natural landscape contours. Drawing inspiration from the land's undulating features, the gallery's minimalist aesthetic invites visitors into a serene environment that centers around a lush central courtyard. Within this space, abundant greens flourish, creating a tranquil oasis that serves as the heart of the gallery.
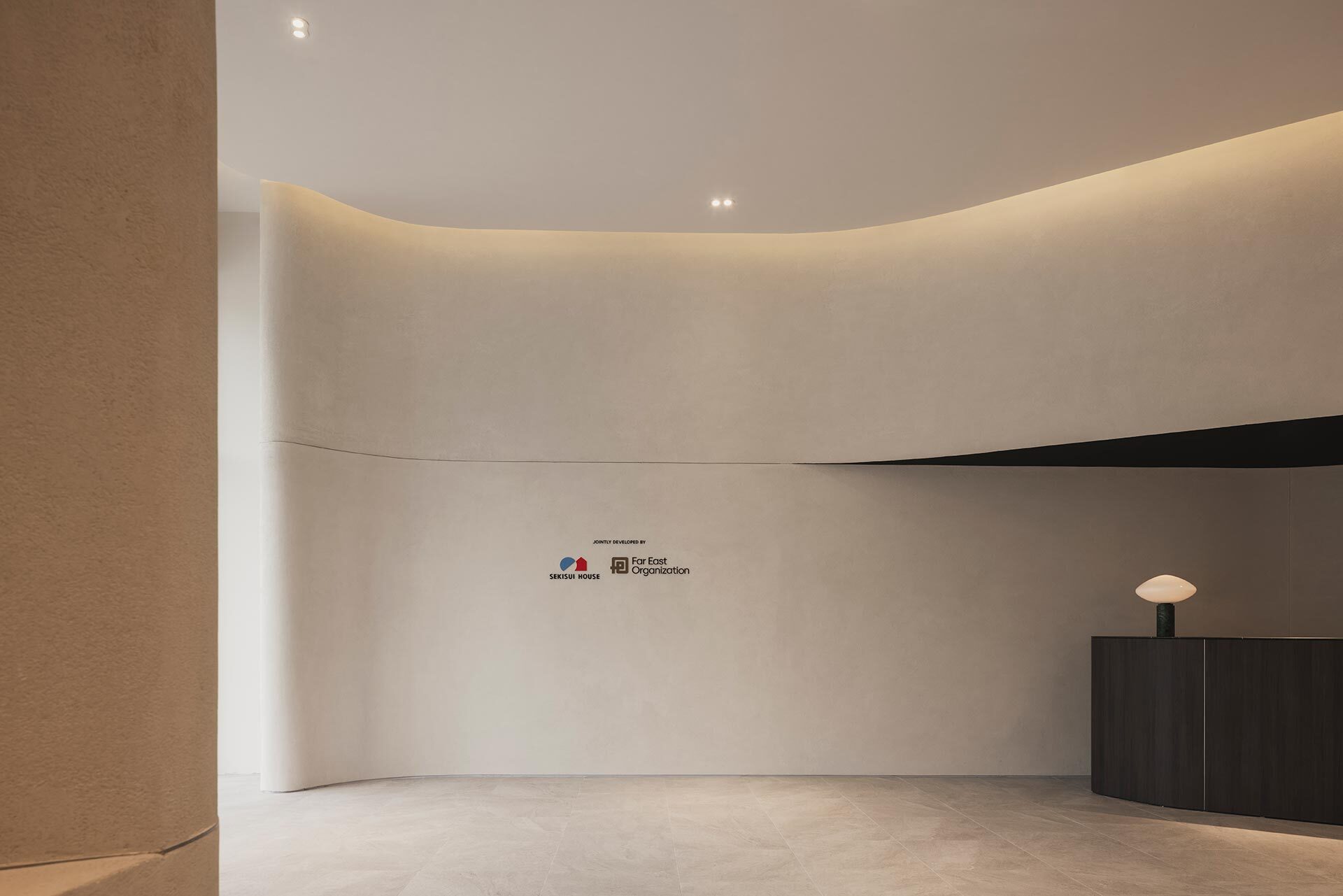
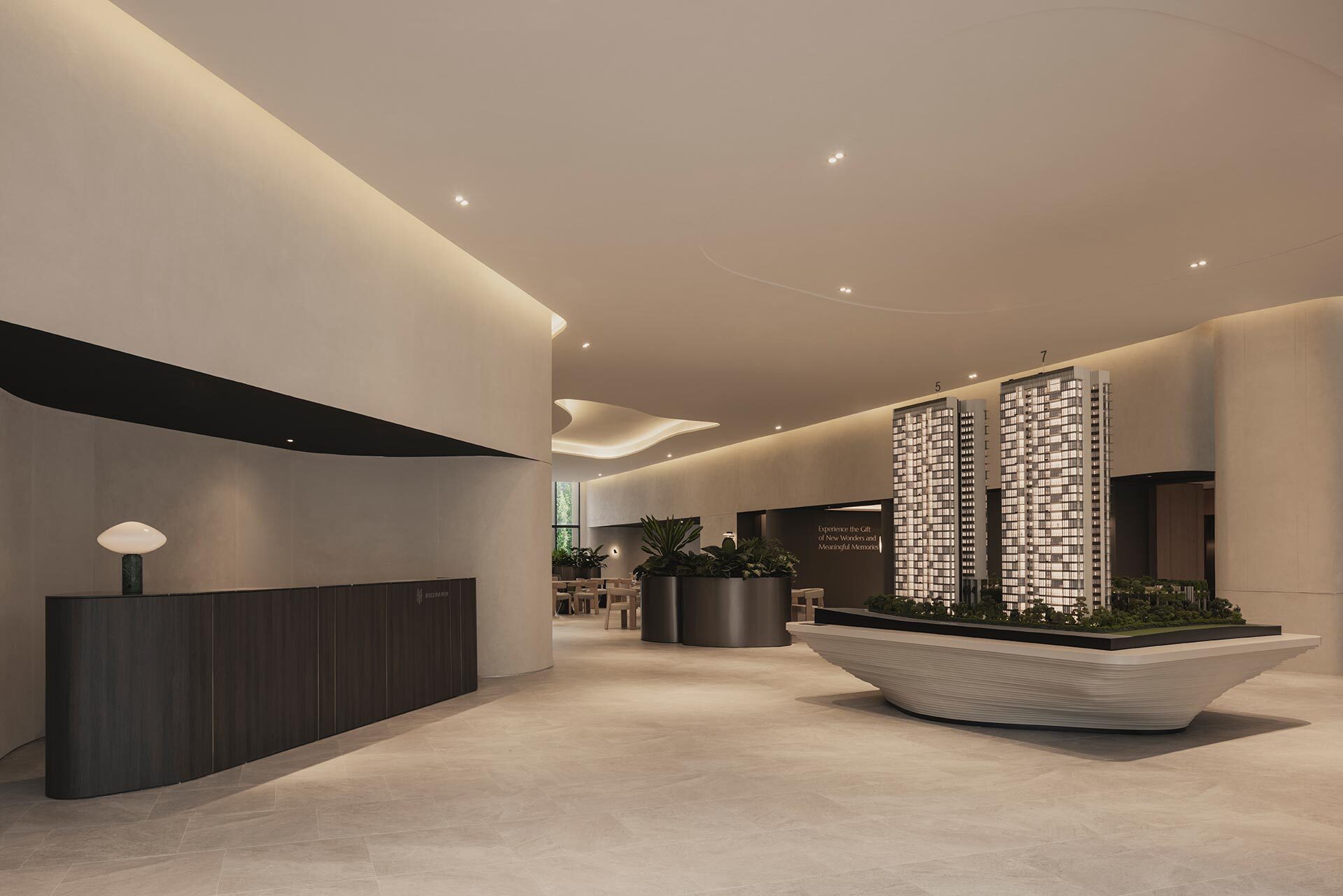
Poetic elements, such as a crescent-shaped reception counter and soft, sensual curves, further enrich the sensory experience, inviting guests to embrace warmth and grace within the space.
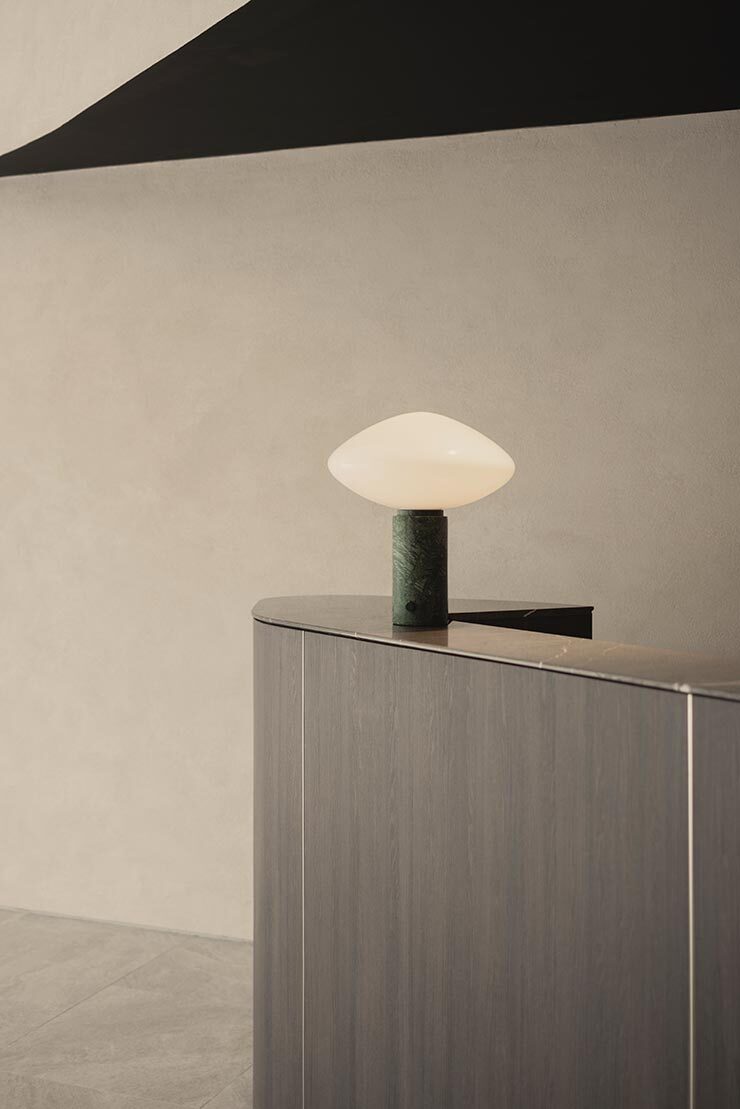
The interior design, characterized by clean lines and an airy atmosphere, acts as a canvas that accentuates the natural beauty of the courtyard. A central light feature bathes the gallery in soft, natural light, enhancing the ethereal ambiance and reinforcing the connection to the outdoors. Architectural model stands, with their smooth, flowing curves, evoke a sense of movement and energy, captivating the imagination of visitors.
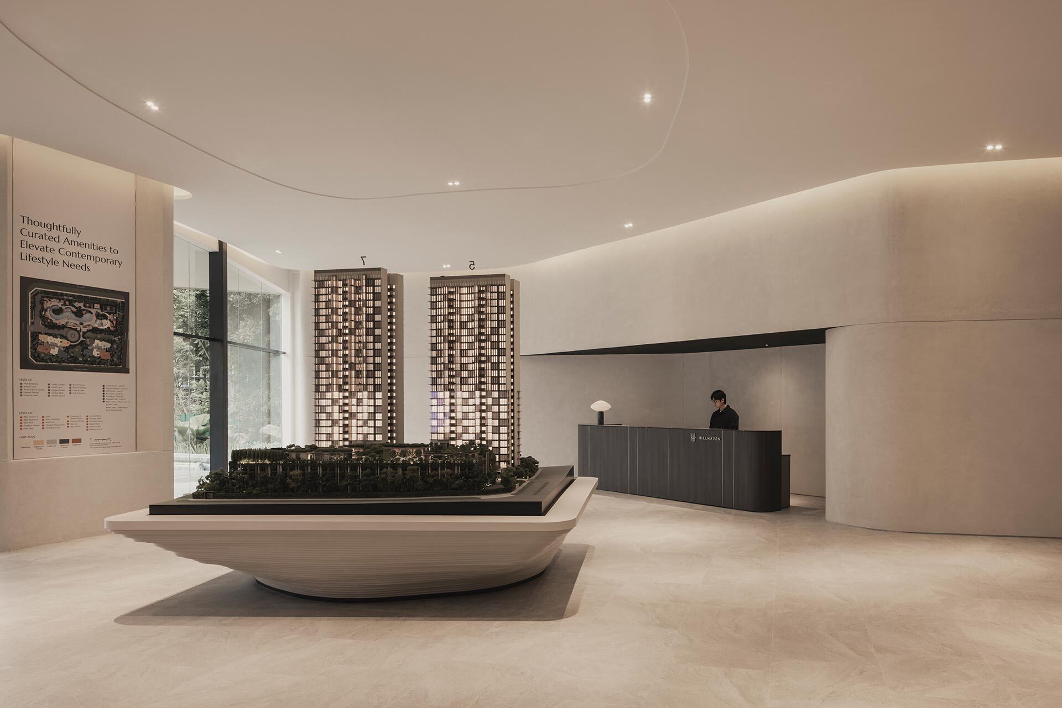
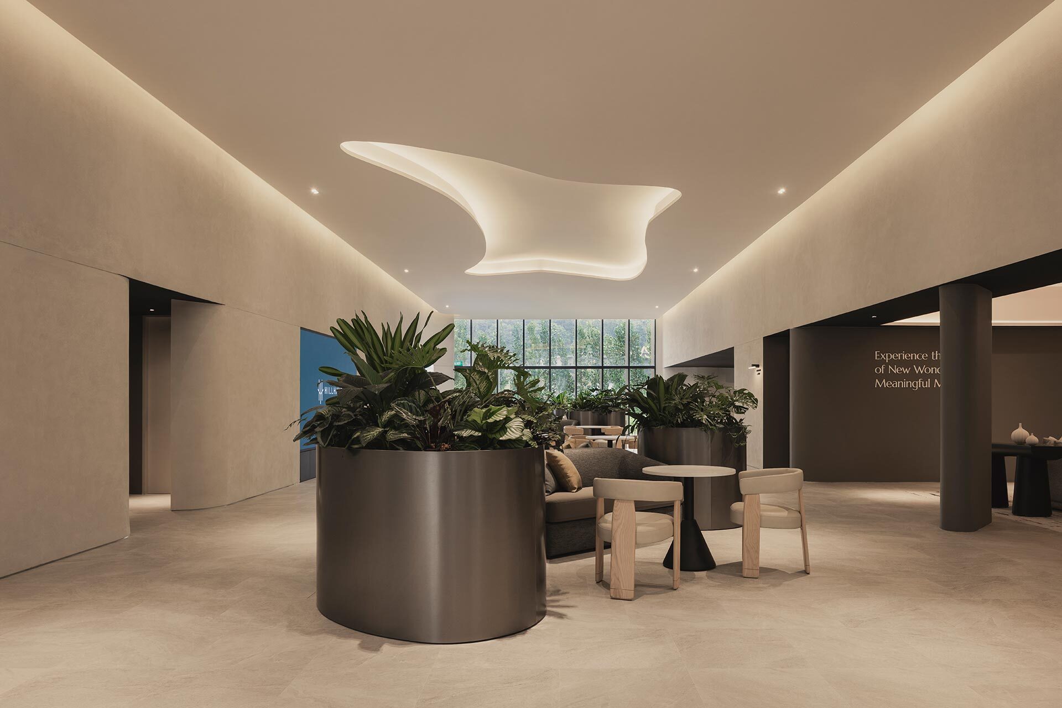

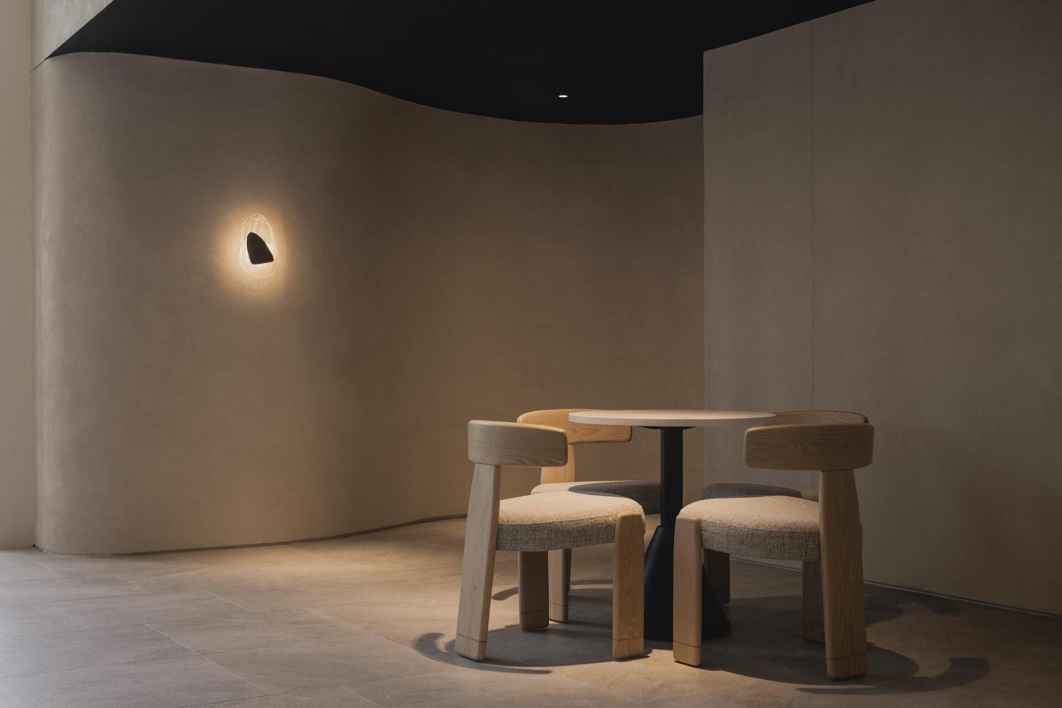
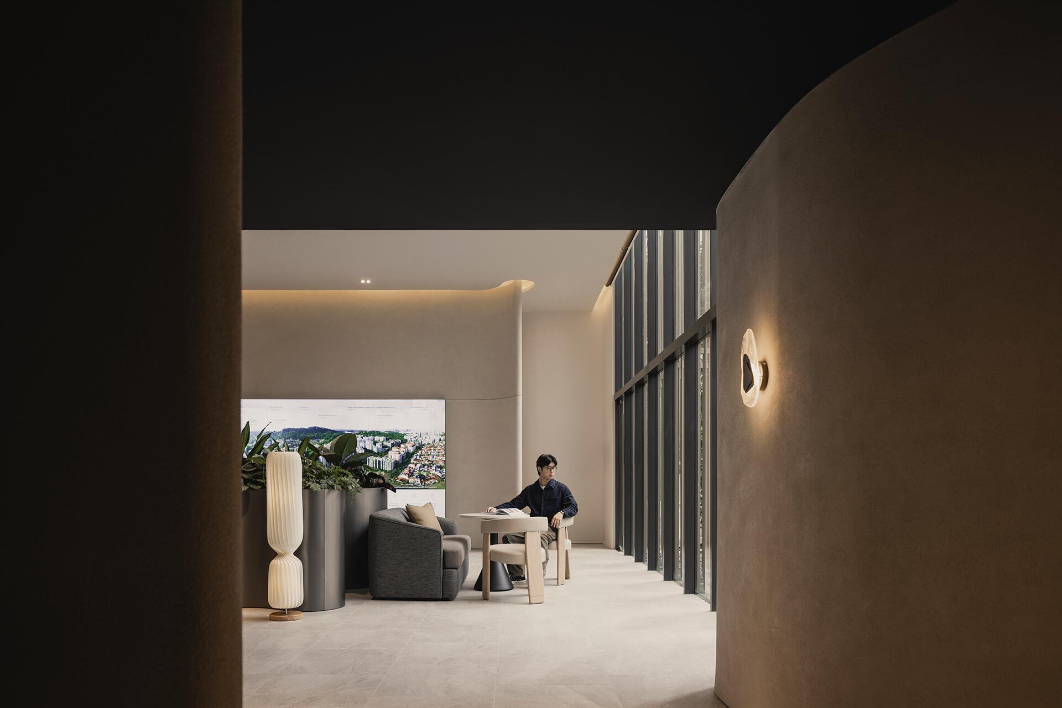
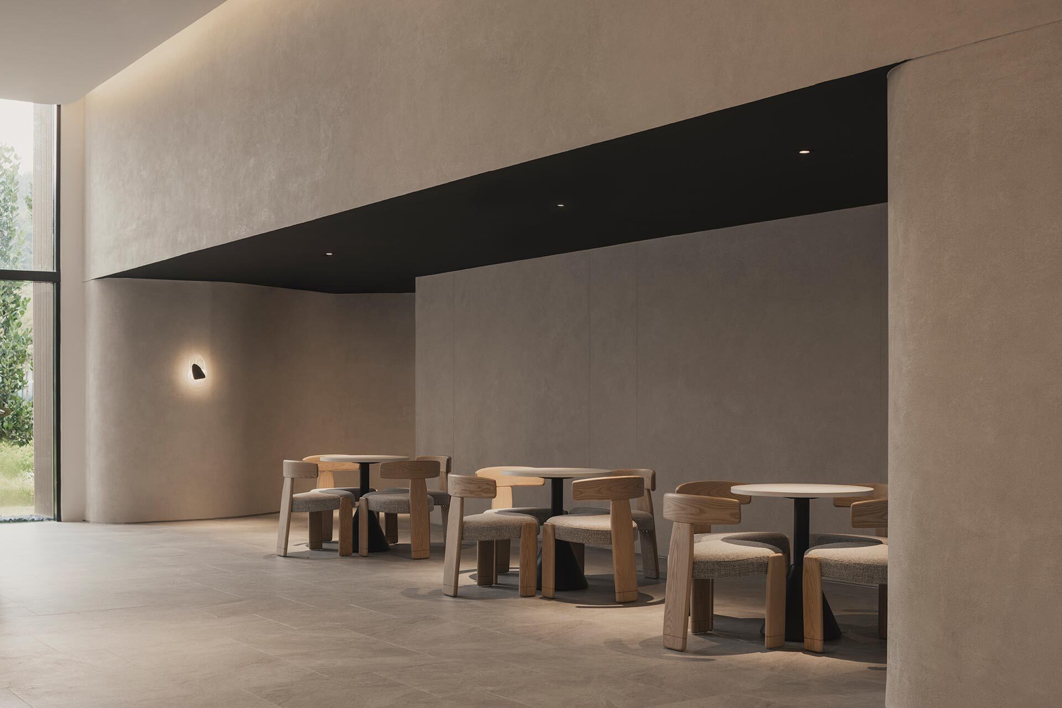
In essence, the Hill Haven Sales Gallery project aims to create a memorable and immersive experience that celebrates the integration of architecture with nature, inspiring admiration and appreciation for the environment while showcasing the unique features of the development.

